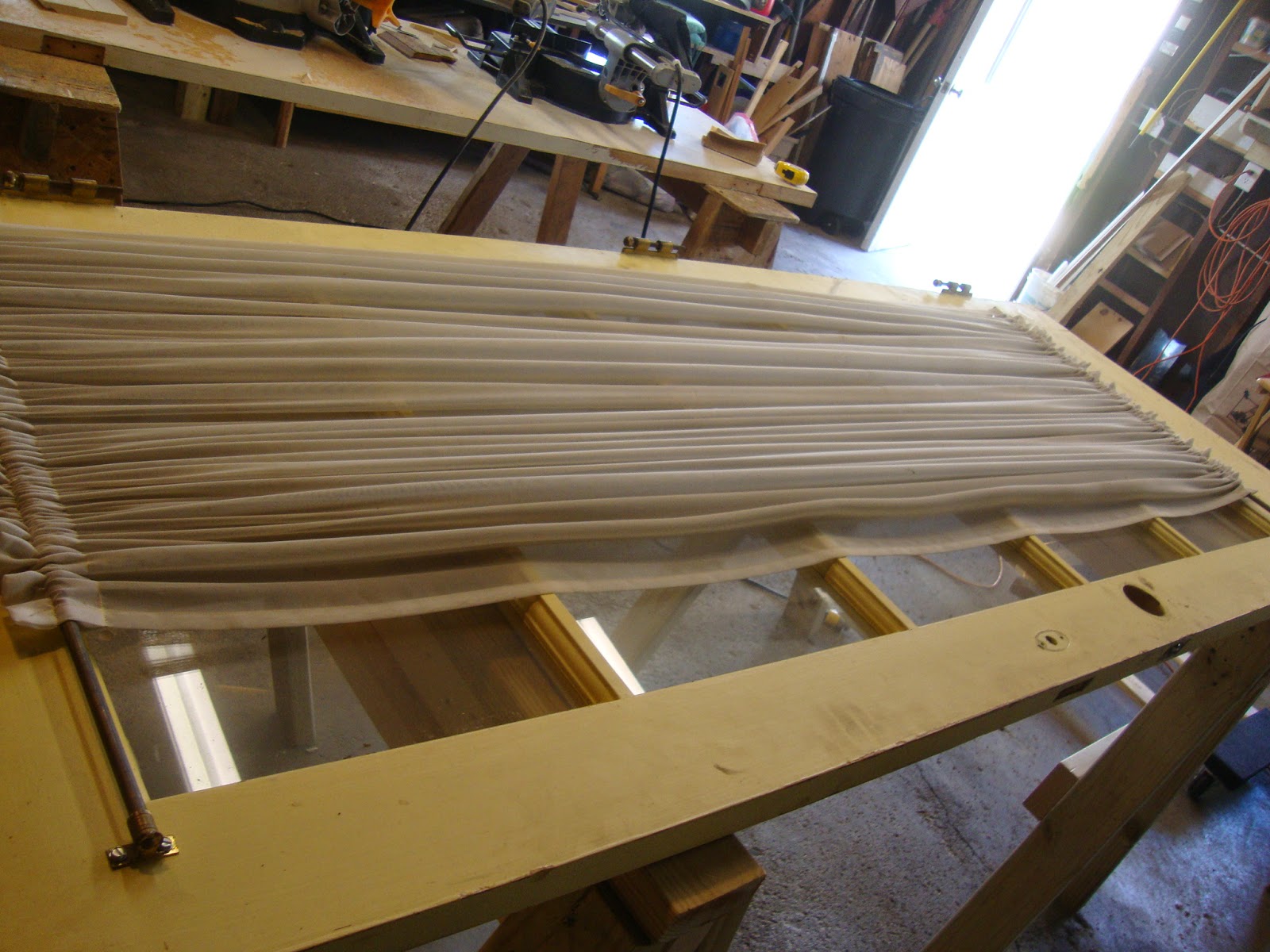Project #3 was ongoing at this point,
that is the molding throughout the main floor of the house.
While Terry worked on that,
I decided to paint the bottom kitchen cabinets black.
Crazy...
The transitions were a challenge.
Had to raise the cold air return,
to accomodate the higher molding.
Putting the transition plate back on,
from living room to dining room.
Taking a picture of the new molding,
but also appreciating the little bench
we bought for a few bucks
at a garage sale last summer.
The molding looks great.
Can't believe it took us two years to get to it.
Finally done with project #3.
Kitchen cabinets are done,
and now I want to redo the backsplash in white stone...
Crazy !
After much thought about losing the integrity
of the original stained woodwork in this house,
I decided to paint the window moldings anyway.
After redoing all of the floor molding in white,
it just seemed to make sense to
match all of the molding around the windows.
Watching paint dry...
Okay...
Terry got another bigger and better Miter saw...
What is this thing doing in here, again ???
Late night, third coat of paint.
Working on an old door jamb in the hallway,
where we removed the door.
More molding, loving it.
The dogs are exhausted.
This morning, we went to the Detroit Salvage Company and bought an old door.
This door is going to replace the inner vestibule door.
We were super excited to find this door.
It suits the time period for this house perfectly,
and it is not like any door I've ever seen.
Five rectangular panes of glass.
Can't wait to get going on this.
We finished our three projects,
the half bath upstairs, the dining room cabinets,
and the molding throughout the main floor.
But we keep finding new projects...
I guess, as long as it stays cold outside,
we'll keep working inside.




















































